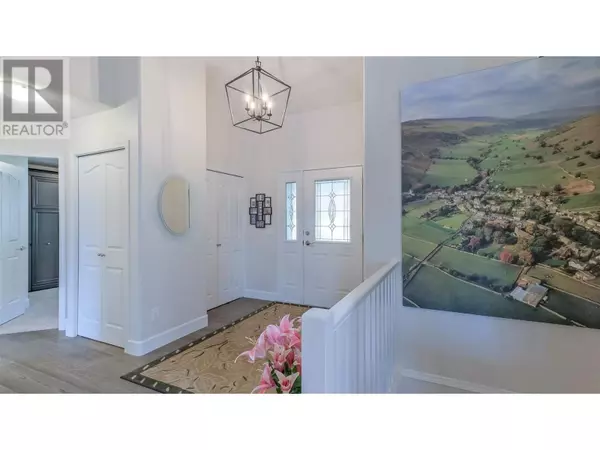3 Beds
3 Baths
2,757 SqFt
3 Beds
3 Baths
2,757 SqFt
Key Details
Property Type Condo
Sub Type Strata
Listing Status Active
Purchase Type For Sale
Square Footage 2,757 sqft
Price per Sqft $360
Subdivision Ellison
MLS® Listing ID 10330830
Style Ranch
Bedrooms 3
Condo Fees $55/mo
Originating Board Association of Interior REALTORS®
Year Built 2006
Lot Size 7,405 Sqft
Acres 7405.2
Property Sub-Type Strata
Property Description
Location
Province BC
Zoning Unknown
Rooms
Extra Room 1 Basement 10'1'' x 4'7'' Other
Extra Room 2 Basement 22'1'' x 10'11'' Utility room
Extra Room 3 Basement 11'11'' x 4'9'' 3pc Bathroom
Extra Room 4 Basement 12'3'' x 13'2'' Bedroom
Extra Room 5 Basement 30'10'' x 22'4'' Recreation room
Extra Room 6 Main level 7'6'' x 5'1'' Laundry room
Interior
Heating In Floor Heating, Forced air
Cooling Central air conditioning
Flooring Carpeted, Hardwood, Tile, Vinyl
Exterior
Parking Features Yes
Garage Spaces 2.0
Garage Description 2
Community Features Adult Oriented
View Y/N Yes
View Mountain view, Valley view, View (panoramic)
Roof Type Unknown
Total Parking Spaces 5
Private Pool No
Building
Lot Description Landscaped, Underground sprinkler
Story 2
Sewer Municipal sewage system
Architectural Style Ranch
Others
Ownership Strata
Virtual Tour https://unbranded.youriguide.com/3742_camelback_dr_kelowna_bc/
"My job is to find and attract mastery-based agents to the office, protect the culture, and make sure everyone is happy! "
1 - 1890 Cooper Road, KELOWNA, British Columbia, V1Y 8B7, CA







