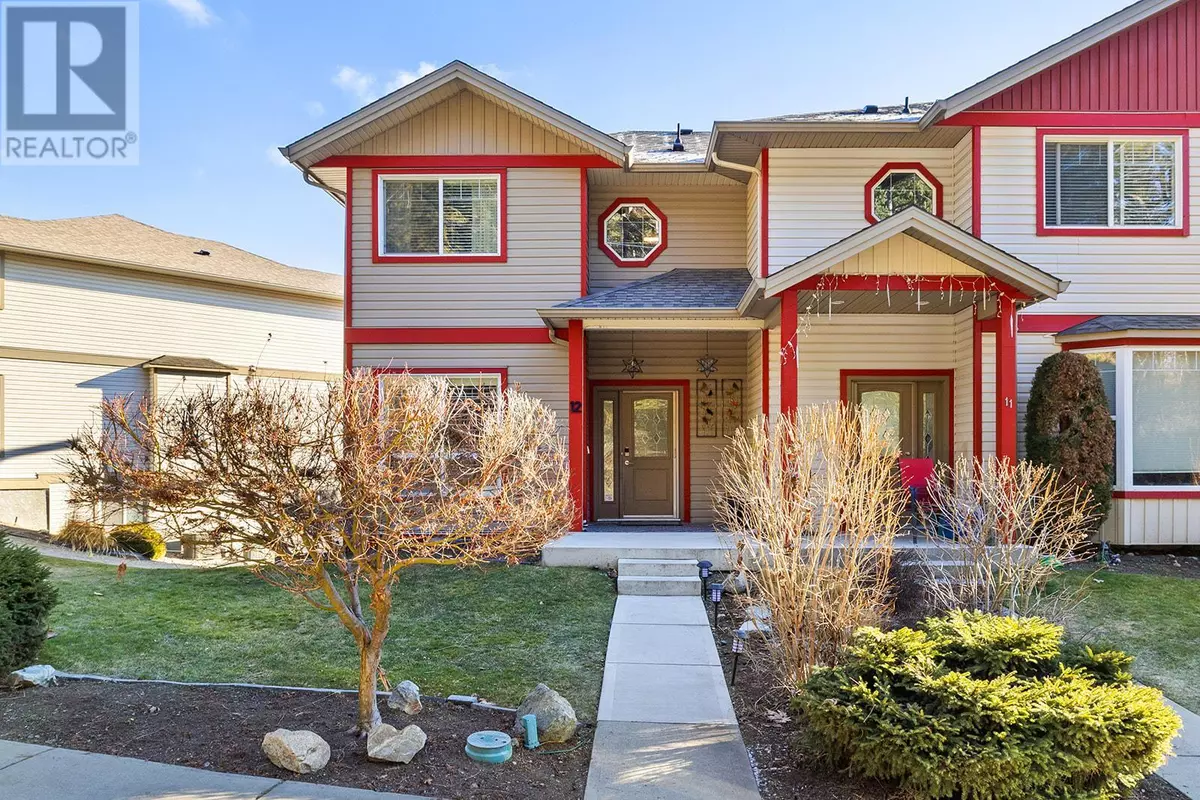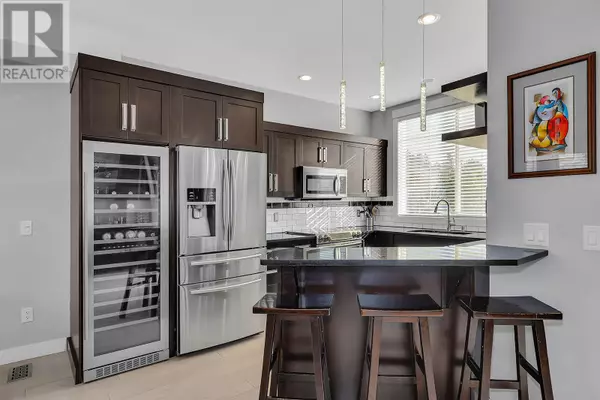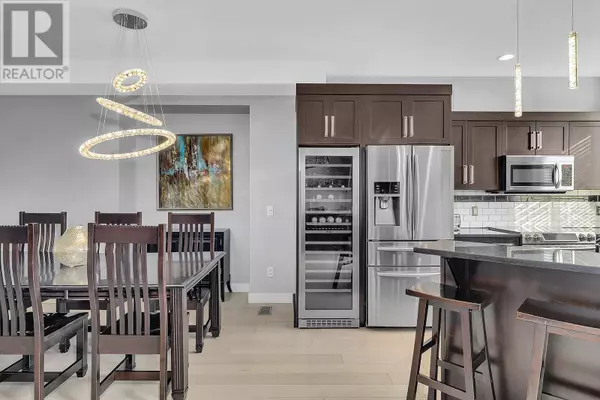3 Beds
3 Baths
1,665 SqFt
3 Beds
3 Baths
1,665 SqFt
Key Details
Property Type Townhouse
Sub Type Townhouse
Listing Status Active
Purchase Type For Sale
Square Footage 1,665 sqft
Price per Sqft $405
Subdivision Shannon Lake
MLS® Listing ID 10333454
Bedrooms 3
Half Baths 1
Condo Fees $267/mo
Originating Board Association of Interior REALTORS®
Year Built 2007
Property Description
Location
Province BC
Zoning Residential
Rooms
Extra Room 1 Second level 8'3'' x 7'11'' 4pc Ensuite bath
Extra Room 2 Second level 14'2'' x 12'3'' Primary Bedroom
Extra Room 3 Second level 10'7'' x 9'8'' Bedroom
Extra Room 4 Second level 15'4'' x 10'9'' Bedroom
Extra Room 5 Second level 8'6'' x 4'11'' 4pc Bathroom
Extra Room 6 Basement 19'10'' x 19' Other
Interior
Heating Forced air, See remarks
Cooling Central air conditioning
Fireplaces Type Decorative, Insert
Exterior
Parking Features Yes
Garage Spaces 2.0
Garage Description 2
Community Features Rural Setting, Pets Allowed With Restrictions, Rentals Allowed
View Y/N Yes
View Mountain view, View (panoramic)
Roof Type Unknown
Total Parking Spaces 2
Private Pool No
Building
Lot Description Landscaped, Underground sprinkler
Story 3
Sewer Municipal sewage system
Others
Ownership Freehold
"My job is to find and attract mastery-based agents to the office, protect the culture, and make sure everyone is happy! "
1 - 1890 Cooper Road, KELOWNA, British Columbia, V1Y 8B7, CA







