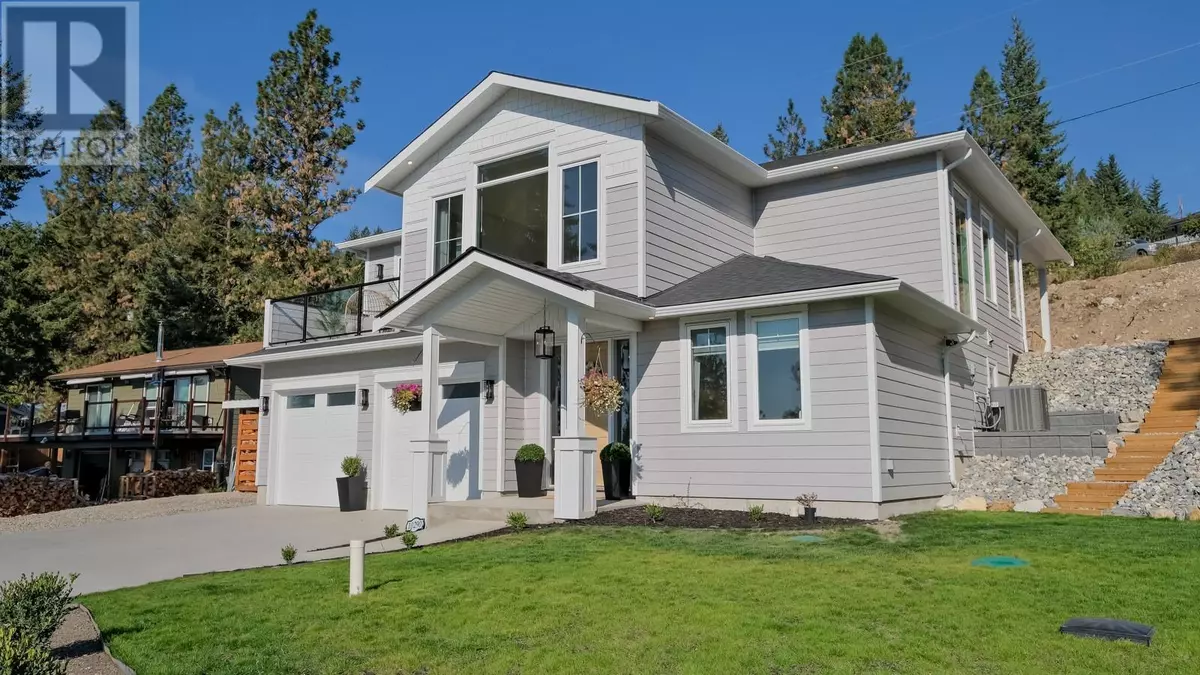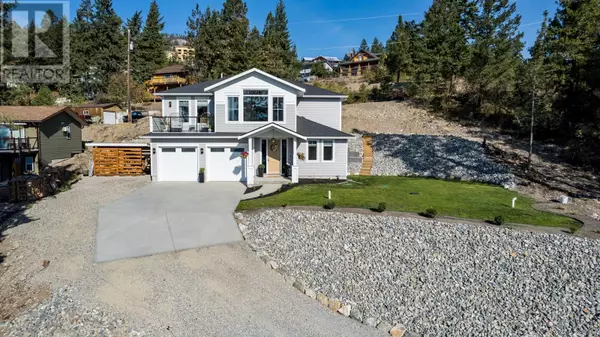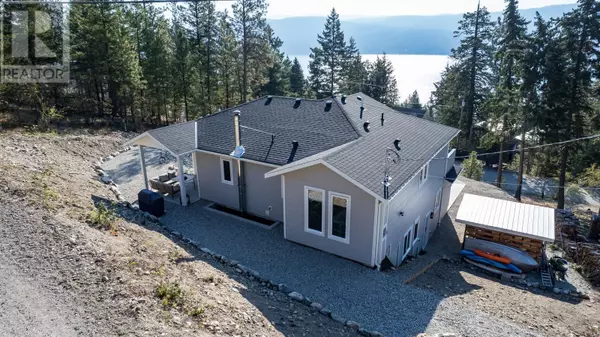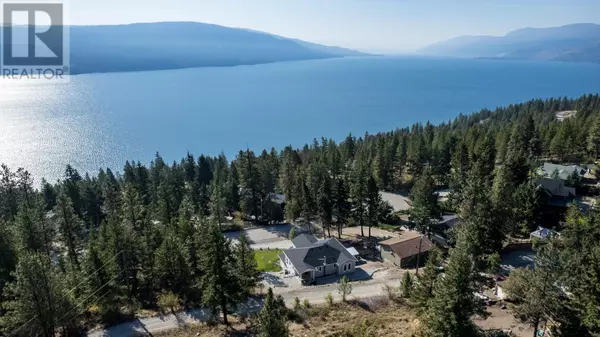4 Beds
3 Baths
2,601 SqFt
4 Beds
3 Baths
2,601 SqFt
Key Details
Property Type Single Family Home
Sub Type Freehold
Listing Status Active
Purchase Type For Sale
Square Footage 2,601 sqft
Price per Sqft $345
Subdivision Okanagan North
MLS® Listing ID 10332449
Bedrooms 4
Half Baths 1
Originating Board Association of Interior REALTORS®
Year Built 2023
Lot Size 0.310 Acres
Acres 13503.6
Property Description
Location
Province BC
Zoning Unknown
Rooms
Extra Room 1 Second level 19'11'' x 22'4'' Living room
Extra Room 2 Second level 10'1'' x 12'3'' Dining room
Extra Room 3 Second level 8'2'' x 12'3'' Partial bathroom
Extra Room 4 Second level 14'1'' x 13' Primary Bedroom
Extra Room 5 Second level 14'9'' x 14'6'' Kitchen
Extra Room 6 Second level 12'2'' x 9'11'' Bedroom
Interior
Heating , Forced air, Stove
Cooling Central air conditioning
Flooring Hardwood
Fireplaces Type Conventional
Exterior
Parking Features Yes
Garage Spaces 2.0
Garage Description 2
Community Features Rural Setting
View Y/N Yes
View Lake view, Mountain view, View (panoramic)
Roof Type Unknown
Total Parking Spaces 6
Private Pool No
Building
Lot Description Landscaped
Story 2
Sewer Septic tank
Others
Ownership Freehold
"My job is to find and attract mastery-based agents to the office, protect the culture, and make sure everyone is happy! "
1 - 1890 Cooper Road, KELOWNA, British Columbia, V1Y 8B7, CA







