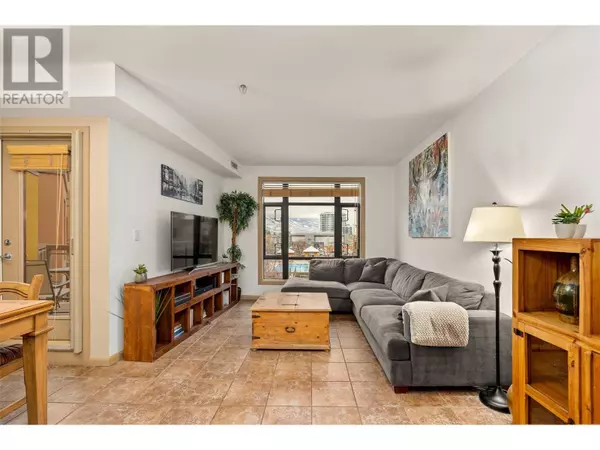1 Bed
2 Baths
900 SqFt
1 Bed
2 Baths
900 SqFt
Key Details
Property Type Condo
Sub Type Strata
Listing Status Active
Purchase Type For Sale
Square Footage 900 sqft
Price per Sqft $527
Subdivision Lower Mission
MLS® Listing ID 10330992
Bedrooms 1
Condo Fees $729/mo
Originating Board Association of Interior REALTORS®
Year Built 2007
Property Description
Location
Province BC
Zoning Unknown
Rooms
Extra Room 1 Main level 9'6'' x 10'10'' Office
Extra Room 2 Main level 5' x 10'9'' 3pc Bathroom
Extra Room 3 Main level 5'3'' x 9'3'' 4pc Ensuite bath
Extra Room 4 Main level 13'3'' x 15' Primary Bedroom
Extra Room 5 Main level 13' x 7'6'' Dining room
Extra Room 6 Main level 8'9'' x 8'7'' Kitchen
Interior
Heating Forced air
Cooling Central air conditioning
Flooring Carpeted, Ceramic Tile
Exterior
Parking Features Yes
Community Features Pets Allowed
View Y/N Yes
View Lake view, Mountain view, Valley view
Roof Type Unknown
Total Parking Spaces 1
Private Pool Yes
Building
Story 1
Sewer Municipal sewage system
Others
Ownership Strata
"My job is to find and attract mastery-based agents to the office, protect the culture, and make sure everyone is happy! "
1 - 1890 Cooper Road, KELOWNA, British Columbia, V1Y 8B7, CA







