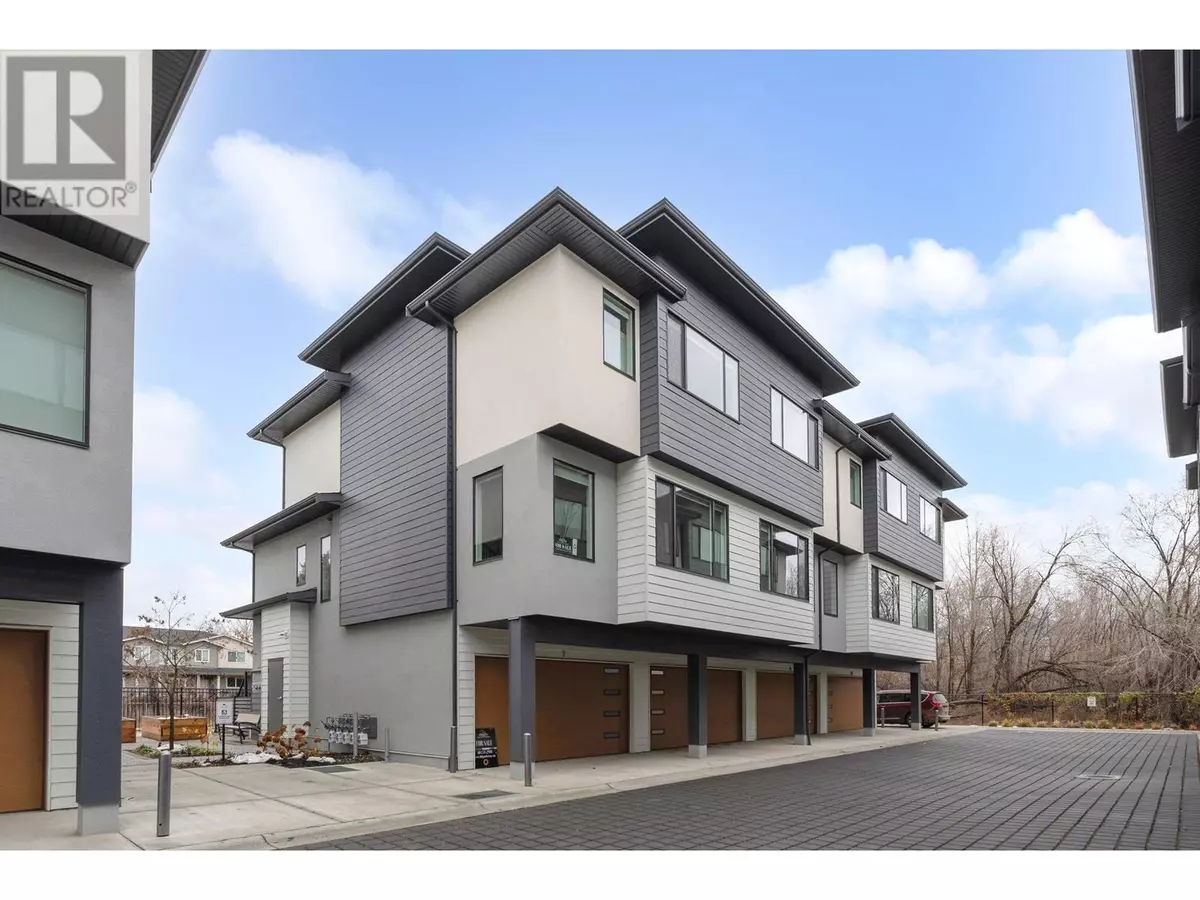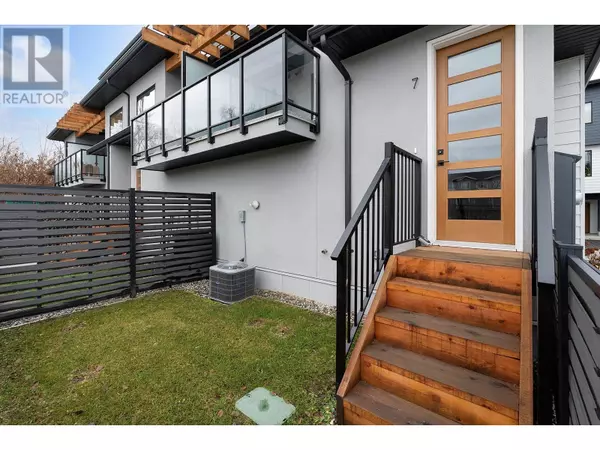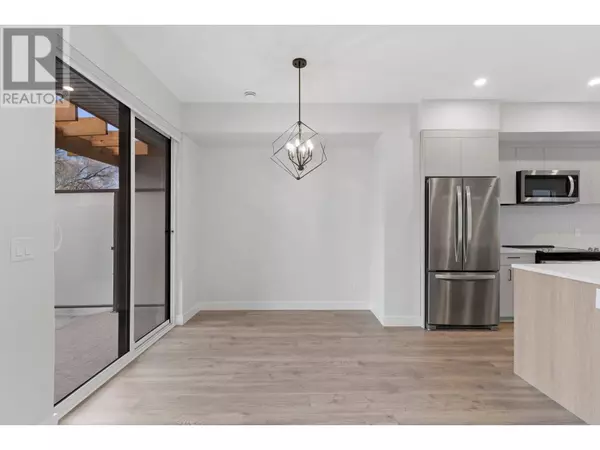3 Beds
3 Baths
1,448 SqFt
3 Beds
3 Baths
1,448 SqFt
Key Details
Property Type Townhouse
Sub Type Townhouse
Listing Status Active
Purchase Type For Sale
Square Footage 1,448 sqft
Price per Sqft $476
Subdivision Rutland North
MLS® Listing ID 10330799
Style Contemporary
Bedrooms 3
Half Baths 1
Condo Fees $262/mo
Originating Board Association of Interior REALTORS®
Year Built 2023
Property Description
Location
Province BC
Zoning Residential
Rooms
Extra Room 1 Second level 12' x 10'6'' Primary Bedroom
Extra Room 2 Second level 11' x 6'4'' 5pc Ensuite bath
Extra Room 3 Second level 12'4'' x 8'1'' Bedroom
Extra Room 4 Second level 11'7'' x 8'4'' Bedroom
Extra Room 5 Second level 4'10'' x 7'9'' 4pc Bathroom
Extra Room 6 Lower level 6'8'' x 5'10'' Foyer
Interior
Heating Forced air, See remarks
Cooling Central air conditioning
Flooring Carpeted, Laminate
Fireplaces Type Unknown
Exterior
Parking Features Yes
Garage Spaces 2.0
Garage Description 2
Community Features Family Oriented, Pets Allowed
View Y/N No
Total Parking Spaces 2
Private Pool No
Building
Lot Description Landscaped, Level, Underground sprinkler
Story 3
Sewer Municipal sewage system
Architectural Style Contemporary
Others
Ownership Strata
"My job is to find and attract mastery-based agents to the office, protect the culture, and make sure everyone is happy! "
1 - 1890 Cooper Road, KELOWNA, British Columbia, V1Y 8B7, CA







