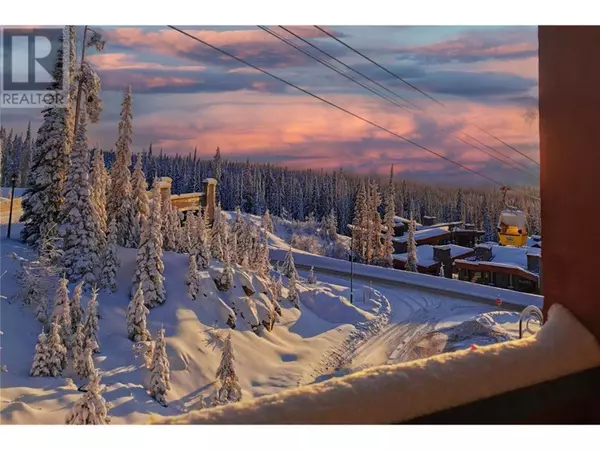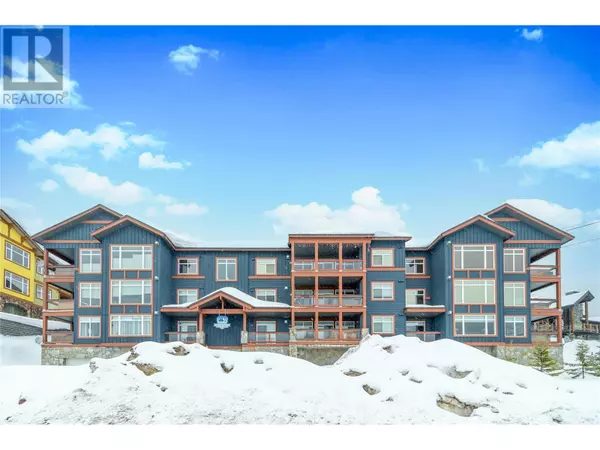
2 Beds
2 Baths
1,061 SqFt
2 Beds
2 Baths
1,061 SqFt
OPEN HOUSE
Sun Nov 24, 12:00pm - 2:00pm
Key Details
Property Type Condo
Sub Type Strata
Listing Status Active
Purchase Type For Sale
Square Footage 1,061 sqft
Price per Sqft $848
Subdivision Big White
MLS® Listing ID 10328727
Bedrooms 2
Condo Fees $665/mo
Originating Board Association of Interior REALTORS®
Year Built 2004
Property Description
Location
Province BC
Zoning Unknown
Rooms
Extra Room 1 Main level 9'11'' x 10'3'' Bedroom
Extra Room 2 Main level Measurements not available 4pc Bathroom
Extra Room 3 Main level Measurements not available 4pc Bathroom
Extra Room 4 Main level 7' x 11' Dining room
Extra Room 5 Main level 17'3'' x 12' Primary Bedroom
Extra Room 6 Main level 10'5'' x 10'7'' Kitchen
Interior
Heating Baseboard heaters, , See remarks
Flooring Ceramic Tile, Hardwood
Fireplaces Type Unknown
Exterior
Garage Yes
Garage Spaces 2.0
Garage Description 2
Community Features Pets Allowed With Restrictions, Rentals Allowed
Waterfront No
View Y/N No
Roof Type Unknown
Total Parking Spaces 2
Private Pool No
Building
Story 1
Sewer Municipal sewage system
Others
Ownership Strata

"My job is to find and attract mastery-based agents to the office, protect the culture, and make sure everyone is happy! "
1 - 1890 Cooper Road, KELOWNA, British Columbia, V1Y 8B7, CA







