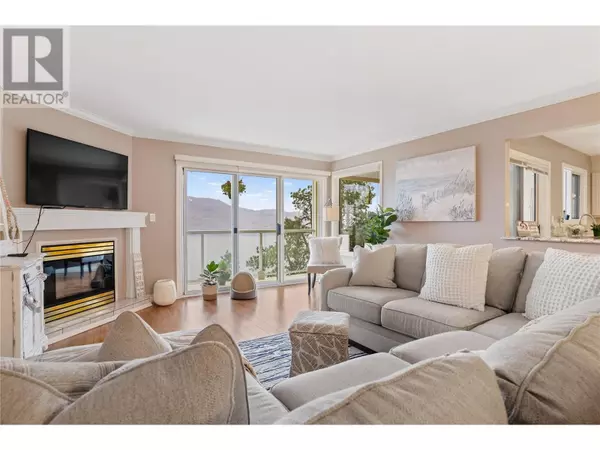
3 Beds
3 Baths
2,453 SqFt
3 Beds
3 Baths
2,453 SqFt
Key Details
Property Type Townhouse
Sub Type Townhouse
Listing Status Active
Purchase Type For Sale
Square Footage 2,453 sqft
Price per Sqft $264
Subdivision Peachland
MLS® Listing ID 10328379
Bedrooms 3
Condo Fees $512/mo
Originating Board Association of Interior REALTORS®
Year Built 1991
Property Description
Location
Province BC
Zoning Unknown
Rooms
Extra Room 1 Second level 7'4'' x 12'4'' Storage
Extra Room 2 Second level 15'2'' x 26'1'' Recreation room
Extra Room 3 Second level 13'2'' x 19' Den
Extra Room 4 Second level 10'3'' x 7'5'' Other
Extra Room 5 Second level 13'2'' x 12'10'' Bedroom
Extra Room 6 Second level 8'4'' x 7'5'' 4pc Bathroom
Interior
Heating Baseboard heaters, Hot Water,
Cooling See Remarks, Wall unit
Exterior
Parking Features Yes
Community Features Pets Allowed, Pet Restrictions, Pets Allowed With Restrictions
View Y/N No
Total Parking Spaces 1
Private Pool No
Building
Story 2
Sewer Municipal sewage system
Others
Ownership Strata

"My job is to find and attract mastery-based agents to the office, protect the culture, and make sure everyone is happy! "
1 - 1890 Cooper Road, KELOWNA, British Columbia, V1Y 8B7, CA







