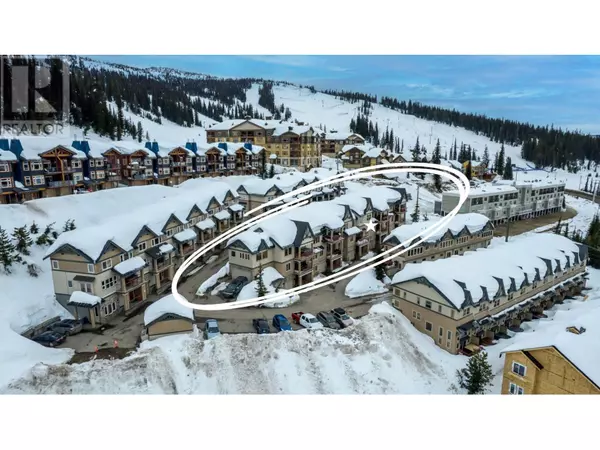
3 Beds
2 Baths
1,815 SqFt
3 Beds
2 Baths
1,815 SqFt
Key Details
Property Type Townhouse
Sub Type Townhouse
Listing Status Active
Purchase Type For Sale
Square Footage 1,815 sqft
Price per Sqft $377
Subdivision Big White
MLS® Listing ID 10327080
Bedrooms 3
Condo Fees $631/mo
Originating Board Association of Interior REALTORS®
Year Built 1999
Property Description
Location
Province BC
Zoning Unknown
Rooms
Extra Room 1 Second level 8'6'' x 5'9'' 4pc Bathroom
Extra Room 2 Third level 11'11'' x 18'7'' Primary Bedroom
Extra Room 3 Third level 9'3'' x 6'1'' Loft
Extra Room 4 Third level 16'7'' x 13'0'' Living room
Extra Room 5 Third level 5'0'' x 7'11'' Laundry room
Extra Room 6 Third level 11'9'' x 13'5'' Kitchen
Interior
Heating Baseboard heaters, , See remarks
Cooling Central air conditioning
Flooring Carpeted, Hardwood, Tile
Fireplaces Type Insert
Exterior
Garage Yes
Garage Spaces 1.0
Garage Description 1
Community Features Family Oriented, Rural Setting
Waterfront No
View Y/N Yes
View Mountain view, Valley view, View (panoramic)
Roof Type Unknown
Total Parking Spaces 1
Private Pool No
Building
Story 2
Sewer Municipal sewage system
Others
Ownership Strata

"My job is to find and attract mastery-based agents to the office, protect the culture, and make sure everyone is happy! "
1 - 1890 Cooper Road, KELOWNA, British Columbia, V1Y 8B7, CA







