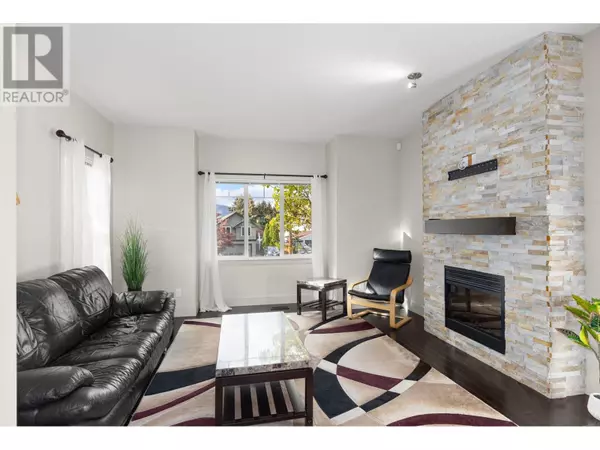
4 Beds
4 Baths
1,735 SqFt
4 Beds
4 Baths
1,735 SqFt
OPEN HOUSE
Sat Nov 23, 1:00pm - 3:00pm
Key Details
Property Type Townhouse
Sub Type Townhouse
Listing Status Active
Purchase Type For Sale
Square Footage 1,735 sqft
Price per Sqft $446
Subdivision Lower Mission
MLS® Listing ID 10325386
Bedrooms 4
Half Baths 2
Condo Fees $419/mo
Originating Board Association of Interior REALTORS®
Year Built 2011
Property Description
Location
Province BC
Zoning Unknown
Rooms
Extra Room 1 Second level Measurements not available Full bathroom
Extra Room 2 Second level 13'11'' x 9'1'' Bedroom
Extra Room 3 Second level 10'2'' x 12'2'' Bedroom
Extra Room 4 Second level 8'3'' x 7'5'' Full ensuite bathroom
Extra Room 5 Second level 15'1'' x 14'1'' Primary Bedroom
Extra Room 6 Lower level 5'6'' x 5'4'' Partial bathroom
Interior
Heating Forced air, See remarks
Cooling Central air conditioning
Flooring Carpeted, Hardwood
Fireplaces Type Unknown
Exterior
Garage Yes
Garage Spaces 2.0
Garage Description 2
Community Features Pets Allowed, Pets Allowed With Restrictions
Waterfront No
View Y/N No
Roof Type Unknown
Total Parking Spaces 2
Private Pool No
Building
Story 3
Sewer Municipal sewage system
Others
Ownership Strata

"My job is to find and attract mastery-based agents to the office, protect the culture, and make sure everyone is happy! "
1 - 1890 Cooper Road, KELOWNA, British Columbia, V1Y 8B7, CA







