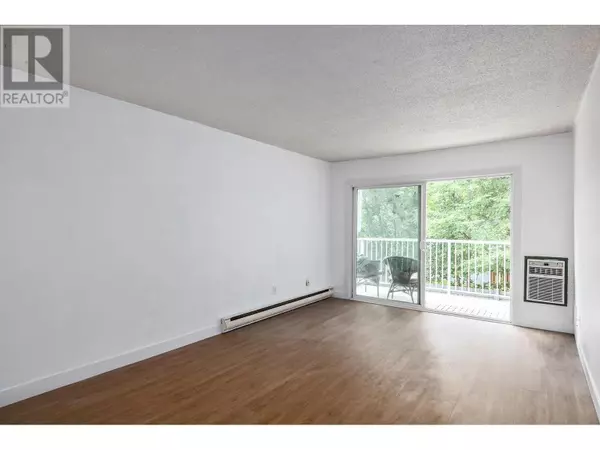2 Beds
1 Bath
838 SqFt
2 Beds
1 Bath
838 SqFt
Key Details
Property Type Condo
Sub Type Strata
Listing Status Active
Purchase Type For Sale
Square Footage 838 sqft
Price per Sqft $363
Subdivision Rutland North
MLS® Listing ID 10322864
Bedrooms 2
Condo Fees $405/mo
Originating Board Association of Interior REALTORS®
Year Built 1978
Property Description
Location
Province BC
Zoning Multi-Family
Rooms
Extra Room 1 Main level 9'7'' x 16'7'' Primary Bedroom
Extra Room 2 Main level 11'3'' x 19' Living room
Extra Room 3 Main level 8' x 7'4'' Kitchen
Extra Room 4 Main level 8'5'' x 7'10'' Dining room
Extra Room 5 Main level 8'2'' x 16'7'' Bedroom
Extra Room 6 Main level 8'1'' x 4'11'' 4pc Bathroom
Interior
Heating Baseboard heaters
Cooling Wall unit
Flooring Vinyl
Exterior
Parking Features No
View Y/N No
Total Parking Spaces 1
Private Pool No
Building
Story 1
Sewer Municipal sewage system
Others
Ownership Strata
"My job is to find and attract mastery-based agents to the office, protect the culture, and make sure everyone is happy! "
1 - 1890 Cooper Road, KELOWNA, British Columbia, V1Y 8B7, CA







