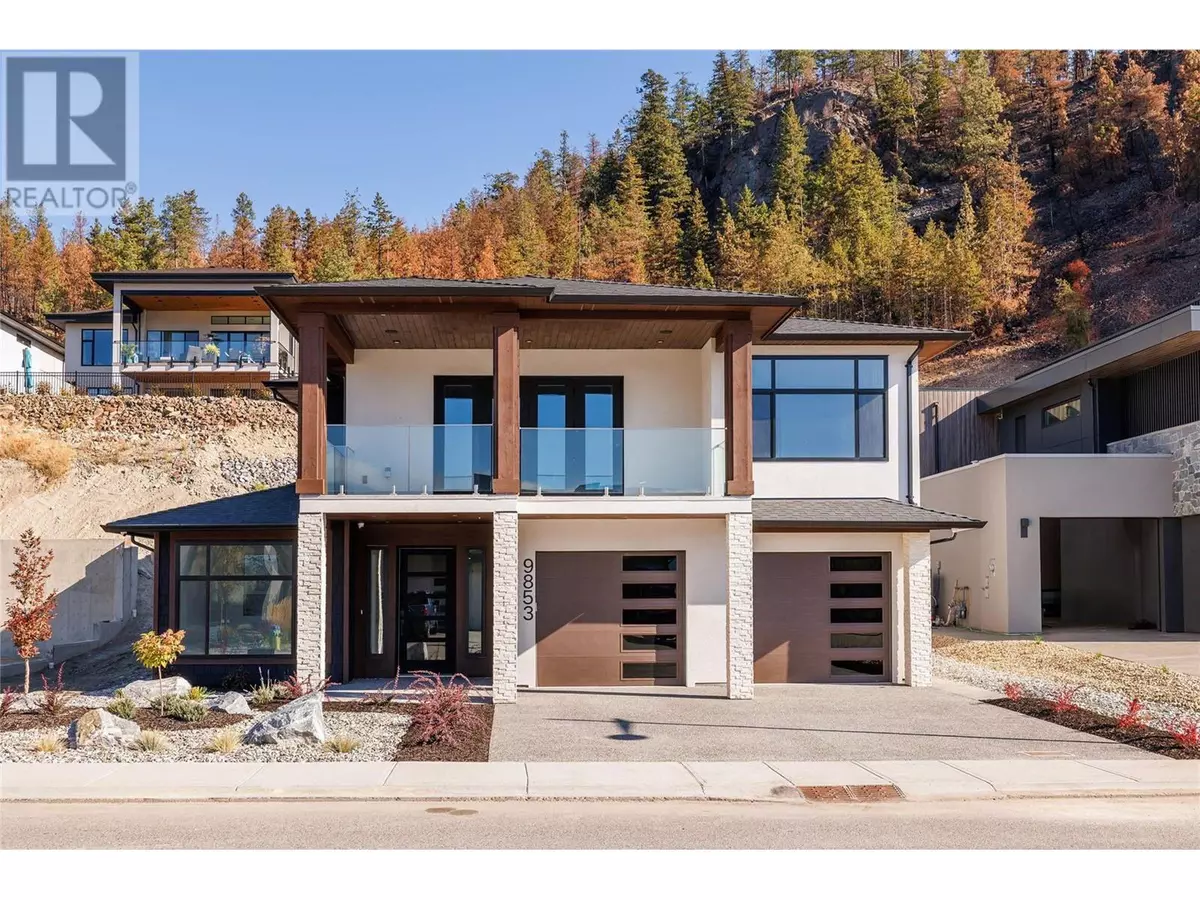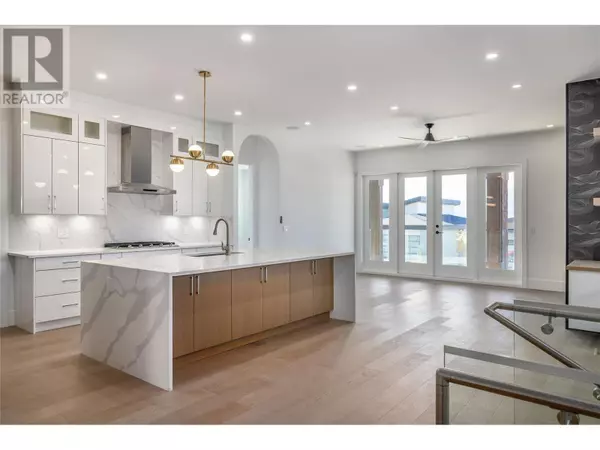
4 Beds
3 Baths
3,258 SqFt
4 Beds
3 Baths
3,258 SqFt
Key Details
Property Type Single Family Home
Sub Type Freehold
Listing Status Active
Purchase Type For Sale
Square Footage 3,258 sqft
Price per Sqft $460
Subdivision Lake Country South West
MLS® Listing ID 10287089
Bedrooms 4
Originating Board Association of Interior REALTORS®
Year Built 2023
Lot Size 6,969 Sqft
Acres 6969.6
Property Description
Location
Province BC
Zoning Unknown
Rooms
Extra Room 1 Second level 7'4'' x 9' 4pc Bathroom
Extra Room 2 Second level 13'6'' x 14'9'' Bedroom
Extra Room 3 Second level 13'7'' x 13'3'' Bedroom
Extra Room 4 Second level 9'11'' x 9'11'' 5pc Ensuite bath
Extra Room 5 Second level 16'4'' x 19'8'' Primary Bedroom
Extra Room 6 Second level 17'3'' x 10'8'' Dining room
Interior
Heating See remarks
Cooling Central air conditioning
Flooring Carpeted, Hardwood, Tile
Fireplaces Type Unknown, Unknown
Exterior
Parking Features Yes
Garage Spaces 2.0
Garage Description 2
Community Features Family Oriented, Pets Allowed, Rentals Allowed With Restrictions
View Y/N Yes
View Mountain view, View (panoramic)
Total Parking Spaces 4
Private Pool No
Building
Lot Description Landscaped, Level
Sewer Municipal sewage system
Others
Ownership Freehold

"My job is to find and attract mastery-based agents to the office, protect the culture, and make sure everyone is happy! "
1 - 1890 Cooper Road, KELOWNA, British Columbia, V1Y 8B7, CA







